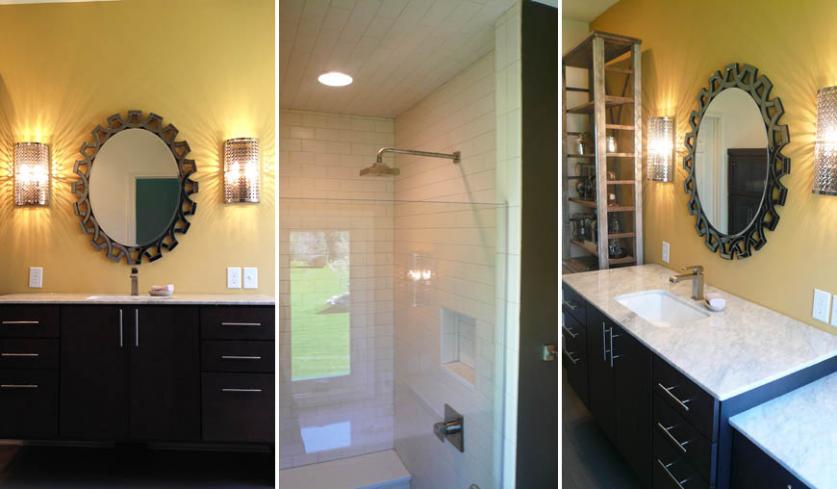Oakmont Bathroom Remodel - Noblesville, IN

In this bath remodel, we completely changed the layout and how the bath functions. The existing layout consisted of a toilet room, garden tub with adjacent shower and a double vanity which didn’t suite the homeowner’s lifestyle. The garden tub was unused and consumed precious square footage. We removed it and made better use of the space by enlarging the shower and installing a cosmetics desk. The double sink vanity changed to a single with plenty of counter space.
Before:



After:




