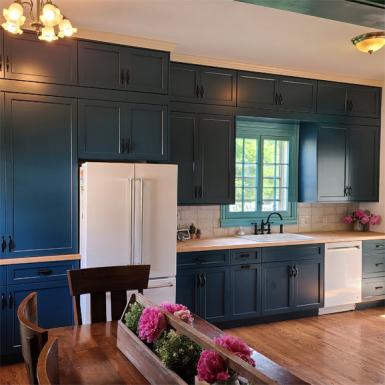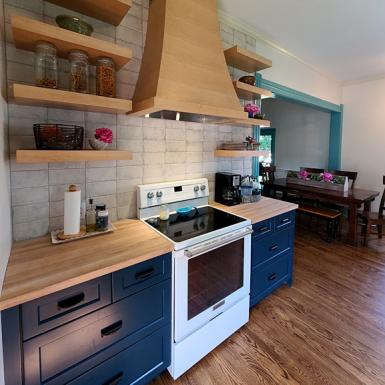Clinton Street Kitchen Remodel
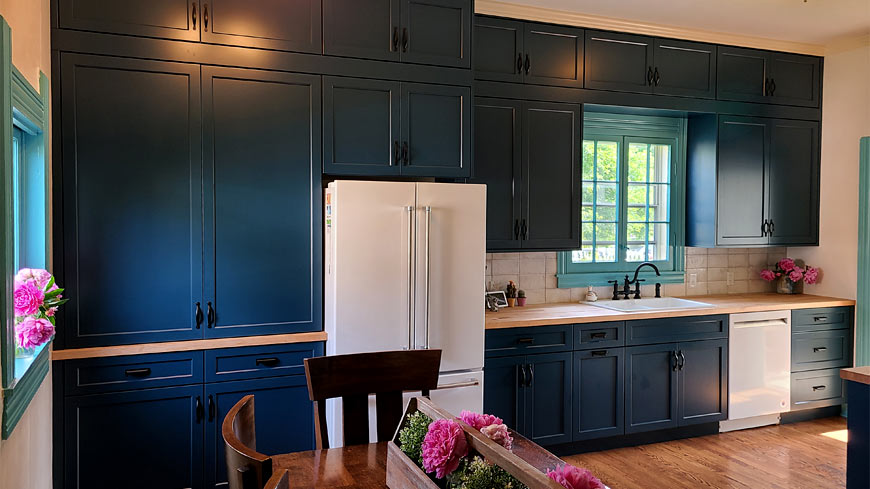
The goal for the kitchen remodel in this historic home was to give it an updated, modern look that is sensitive to the age of the home and provide a lot of storage. We accomplished this by removing the bulkheads over the cabinets and taking the custom cabinets to the ceiling. We also added cabinetry to the left of the refrigerator where there previously was none. With all the additional cabinetry and the dark color of the cabinets, we ran the risk of making the kitchen look too "heavy". To counter this, the customer wisely chose open shelving on either side of the custom-made hood. The effect is a light and airy contrast to the ample storage on the opposite wall. The light, rustic tile installed in a clean, stacked pattern for the backsplash and butcher block countertops finished off this room in a way that feels historic but with a modern aesthetic.
Before:
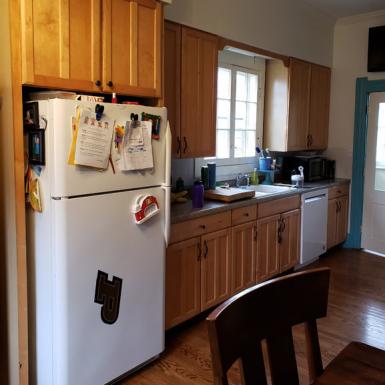
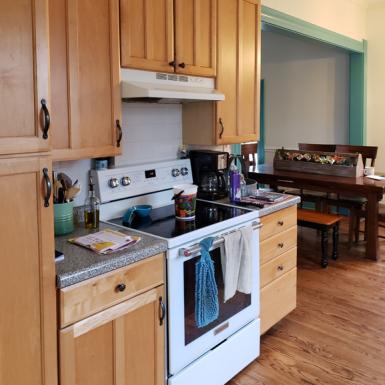
After:
